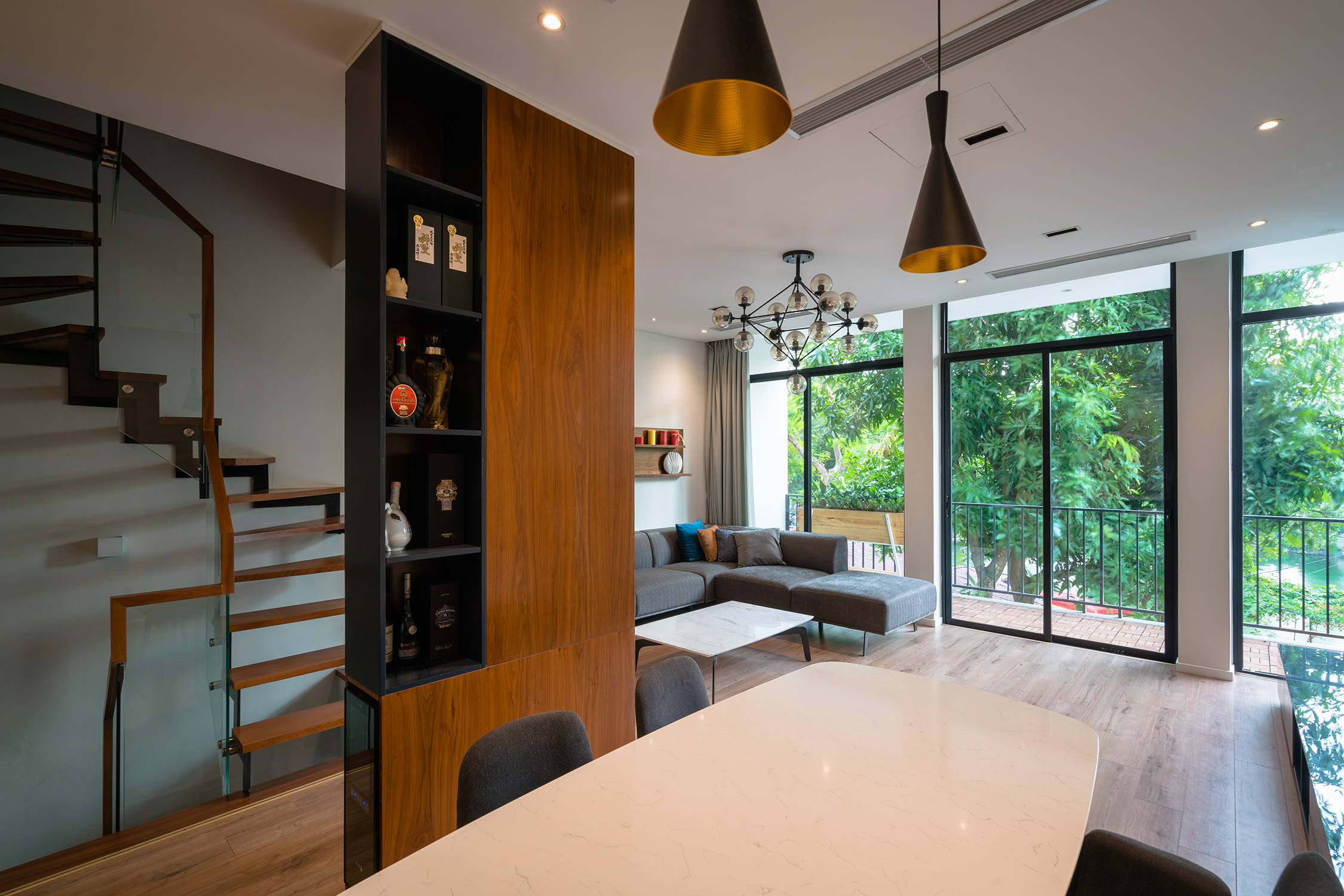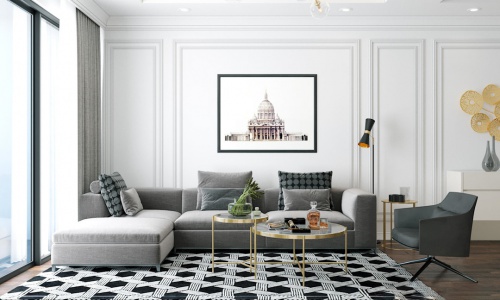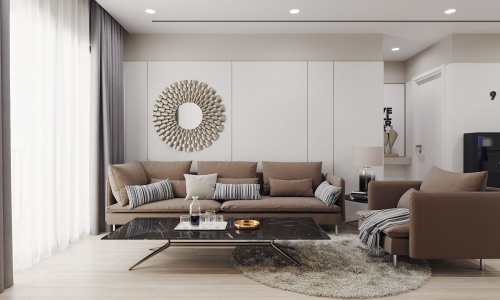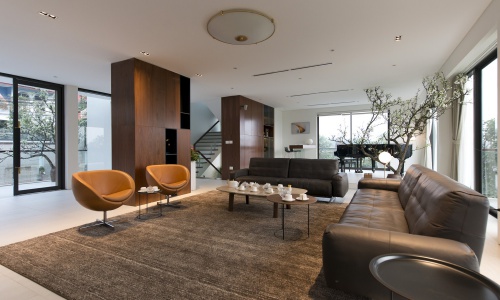NHÀ PHỐ HỒ TÂY
NHÀ PHỐ HỒ TÂY
IDEE architects
Cải tạo nhà ở bên Hồ Tây
Diện tích đất: 55m2
Diện tích xây dựng: 280m2
Kiến trúc sư: Trần Ngọc Linh, Nguyễn Huy Hải
Ảnh: Triệu Chiến
Ngôi nhà có vị trí đẹp ở Ngõ Âu Cơ, với không gian yên tĩnh, tầm nhìn đẹp ra hồ
Kiến trúc xây kiên cố, song có nhiều lỗi thiết kế, đường nét cục mịch và rối rắm. Tạo cảm giác tù túng và nặng nề. Không gian bên trong đóng kín và bị chia cắt, nhiều hốc, ngõ ngách. Cột chính bố trí giữa nhà rất lớn và cầu thang dốc.
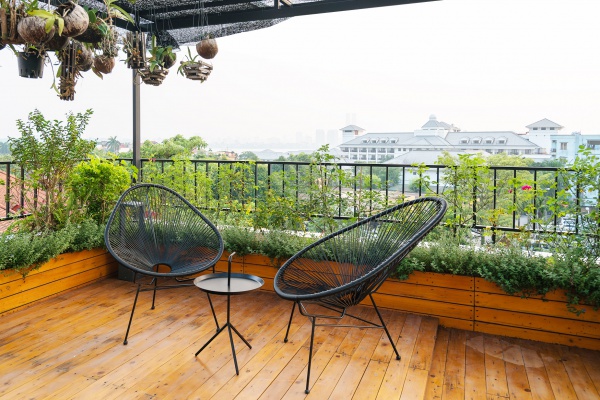
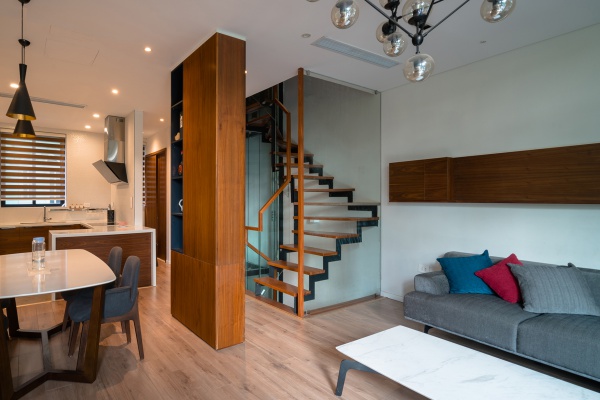
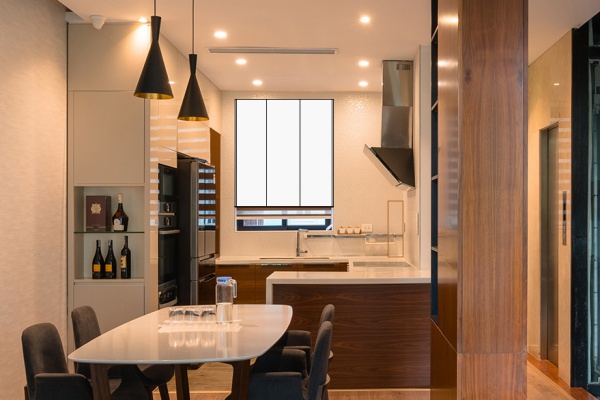
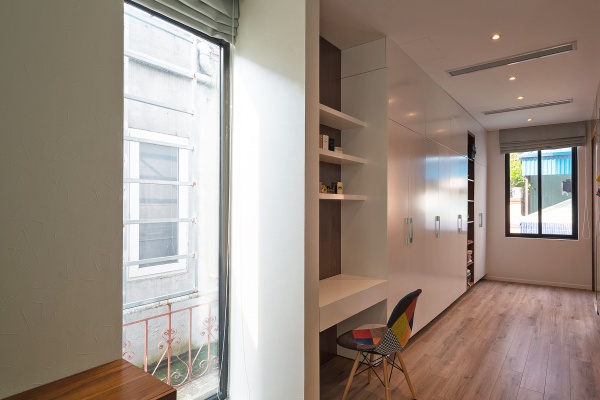
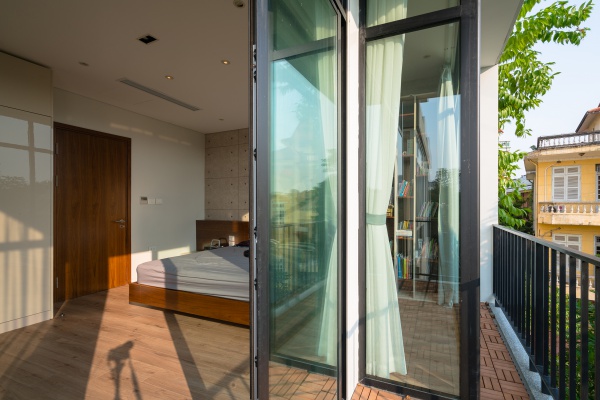
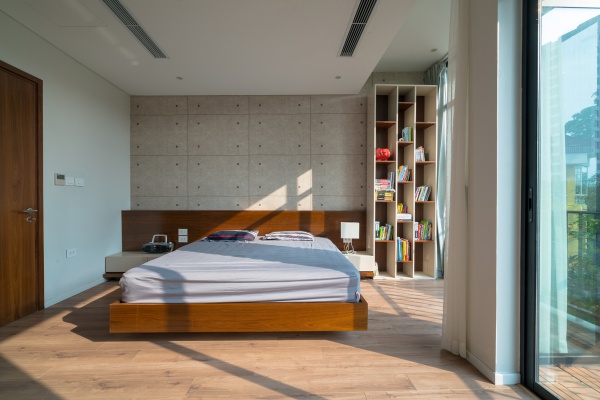
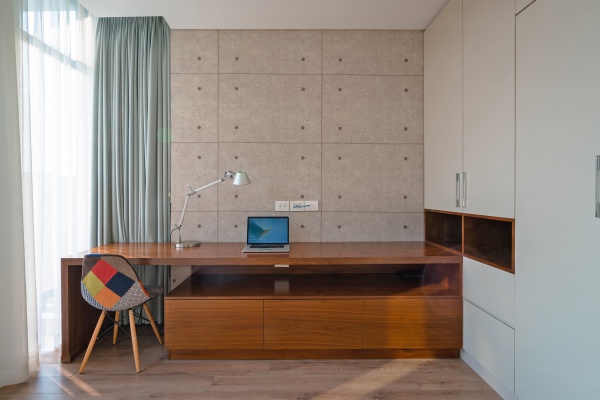
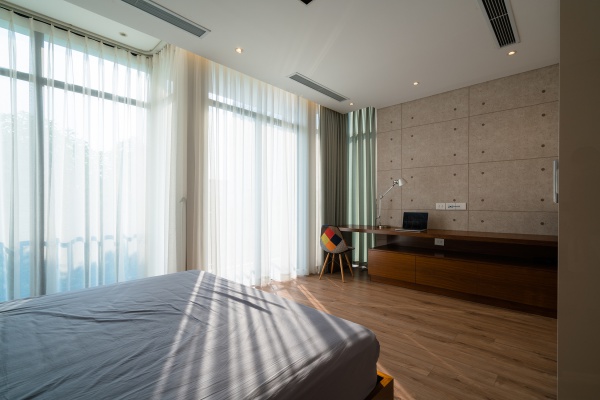
Kiến trúc sư đã cải tạo lại theo tiêu chí hiện đại, làm nổi bật các ưu điểm của công trình như:
- Nhấn mạnh vào cảnh quan đẹp xung quanh, mọi phòng chính đều nhìn ra hồ với ban công lớn, được mở rộng với góc kính chạy nối góc giữa 2 mặt tiền.
- Thang bộ lớn, nặng nề và không tiện dụng được bố trí khéo léo để thêm vào một thang máy gia đình cỡ nhỏ bằng sắt và kính, thang bộ mới tuy nhỏ hơn hẳn song lại được thiết kế thoáng đát với kết cấu sắt gỗ, mặt bậc được tính toán chi tiết để đảm bộ sự tiện nghi.
- Chuyển phòng khách chính, bếp và phòng ăn lên tầng 2 nhằm tạo một không gian sinh hoạt chung liên hoàn. Tầm nhìn trên tầng 2 rộng hơn để thấy cảnh quan xung quanh
- Thay đổi toàn bộ không gian nội thất với cột giữa nhà được giấu trong vách tủ, tạo thành vách ngăn giữa phòng ăn và câu thang
- Phòng ngủ master được lấy hết 1 tầng, với WC tiện dụng, hệ tủ âm tường lớn và không gian phòng thoáng đạt, ban công lớn với cây xanh xung quanh
- Các phòng ngủ con được bố trí ở tầng 3 với đầy đủ tiện nghi
- Tầng mái với phòng thờ nhìn ra sân thượng được bố trí sàn gỗ ngoài trời kết hợp giàn cây xanh, Tạo ra không gian xanh thư giãn trên mái
- Mặt đứng thiết kế hiện đại, hài hòa với cảnh quan và sân trước.

