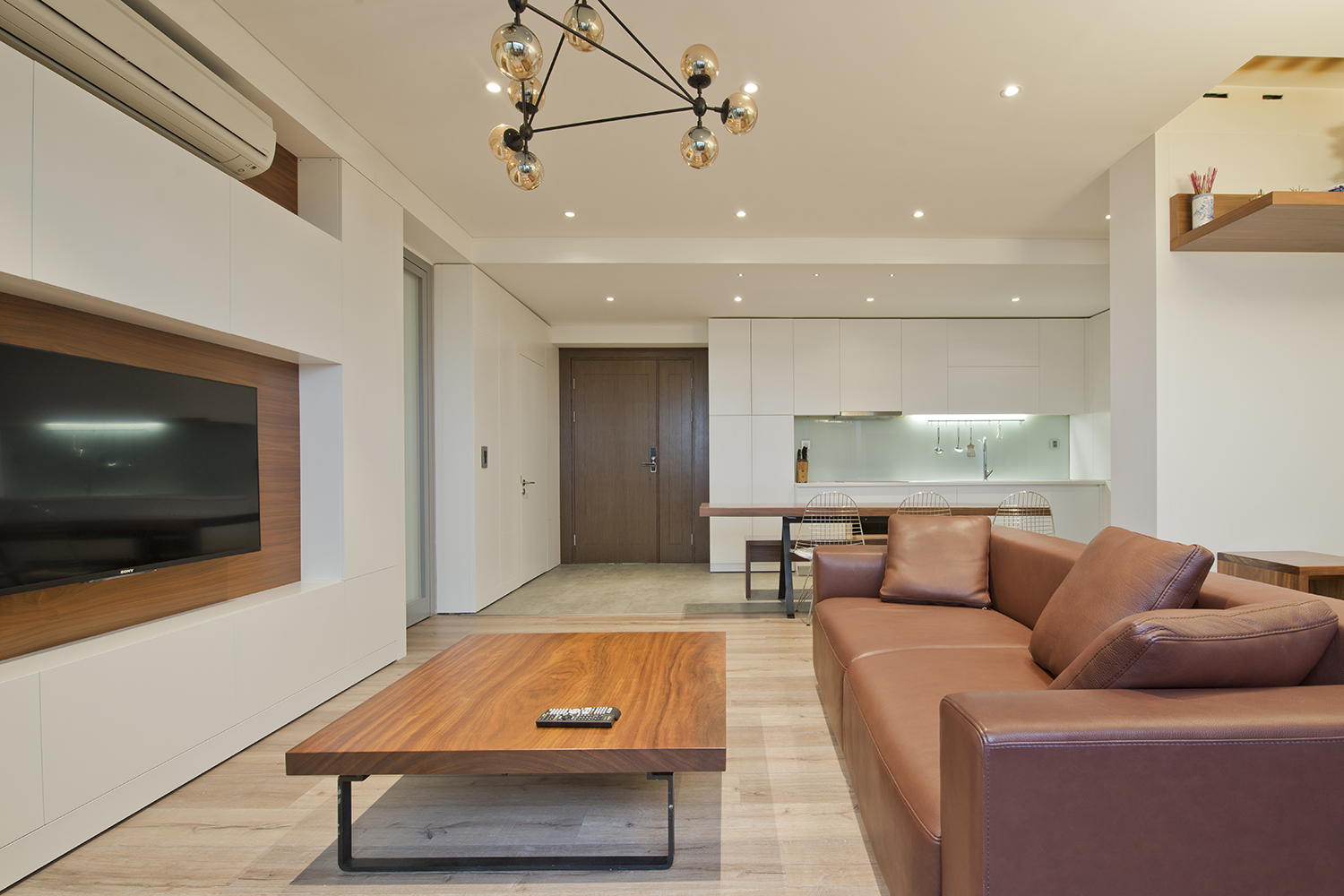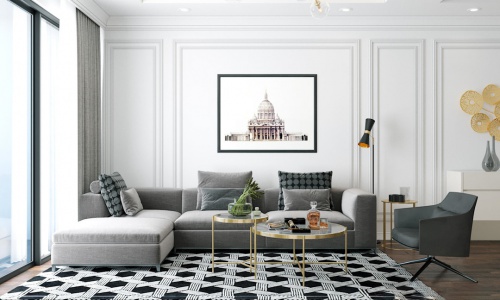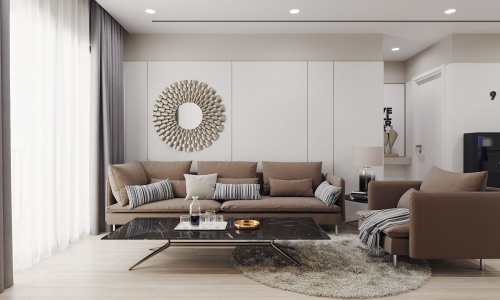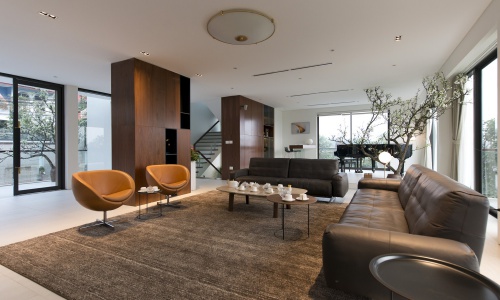APARTMENT WITHOUT WALLS
APARTMENT WITHOUT WALLS
Diện tích: 90m2
KTS: Trần Ngọc Linh
Nhóm thực hiện: Lê Anh Đức, Nguyễn Huy Hải
Ảnh: Lê Anh Đức, Triều Chiến
Nội thất và ánh sáng tạo ra không gian
Căn hộ 90m2 trước đây gồm 3 phòng ngủ nhưng hạn chế chỉ có một phòng vệ sinh; nhà bếp, phòng ăn và phòng khách chật hẹp và không thoải mái. Di chuyển bức tường, đồ nội thất và ánh sáng được thiết kế để tạo ra một khoảng trống.
Bằng cách di chuyển nhà bếp vào góc của căn hộ tạo ra một không gian linh hoạt. Hệ thống tủ cao đến kịch trần được thiết kế để tạo ra một không gian lưu trữ cực kỳ hiệu quả trong một không gian sống hạn chế, đồng thời phân chia không gian một cách thông minh. Những khó khăn với hệ thống thoát nước trước đây của phòng tắm đã được sửa chữa bằng cách nâng cao mức sàn của phòng tắm. Vì vậy, hai phòng tắm được xây dựng.
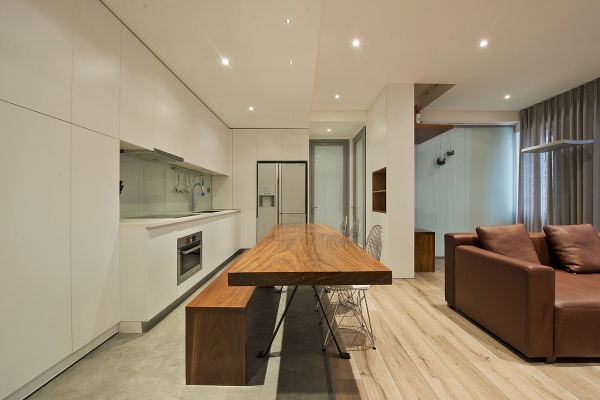
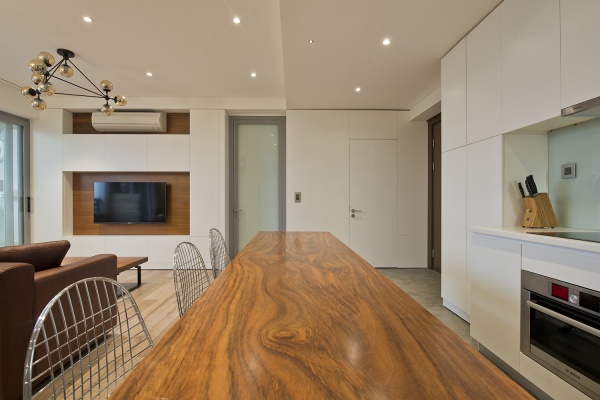
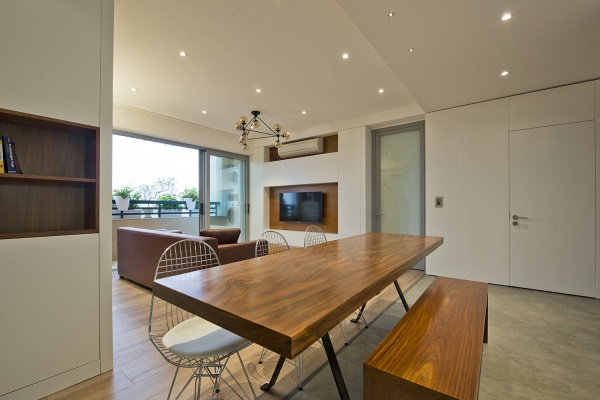
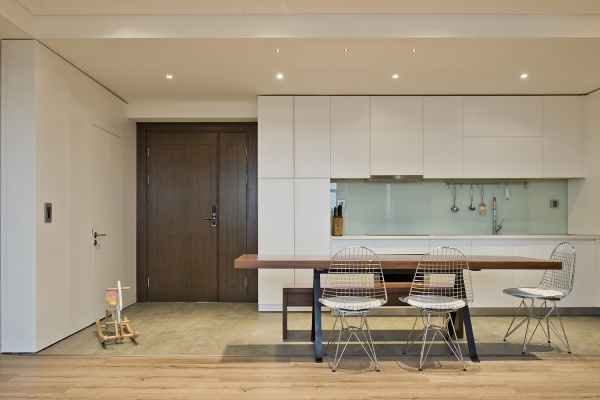
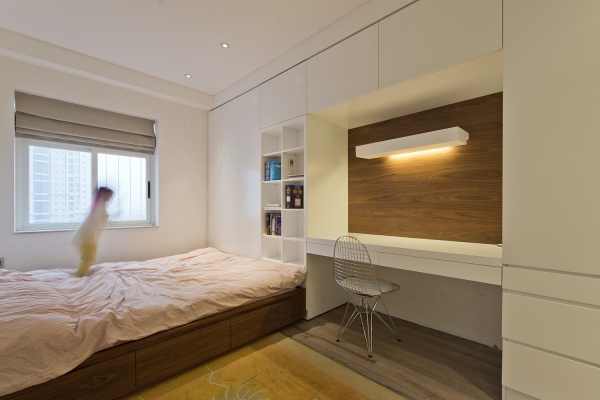
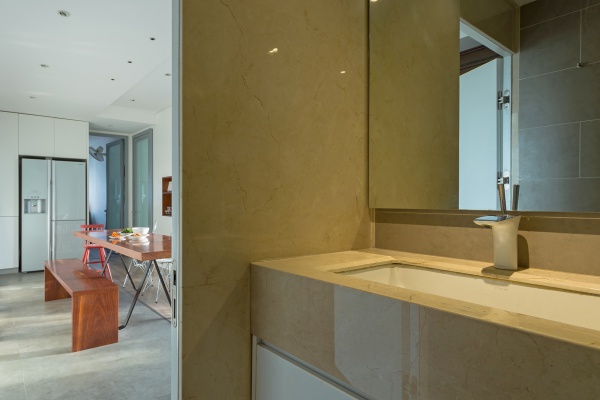
Trong diện tích hạn chế này, màu trắng và tối của gỗ lim và màu veneer óc chó tạo nên sự tương phản và nhẹ nhàng thú vị. Sự kết hợp của sắt, veneer và gỗ tạo nên một tổng thể hài hòa. Trong tổng thể hài hòa đó, ánh sáng đã được thiết kế cẩn thận cho nhu cầu sử dụng và cảm xúc của khách hàng. Không có khe chiếu sáng gián tiếp, các hệ thống đèn downlight được lựa chọn kỹ lưỡng với nhiều công thức chiếu sáng khác nhau trong một mặt phẳng trần tạo sự ngăn nắp cho không gian. Với kích thước và hình dạng giống nhau, đèn downlight âm trần có vẻ giống nhau nhưng chúng tạo ra nhiều khoảng ánh sáng khác nhau, phân định rõ ràng không gian và đáp ứng nhu cầu. Trong sự hạn chế về diện tích và tình trạng tồi tàn của công trình cũ, việc sử dụng nội thất và ánh sáng một cách thông minh tạo nên không gian thoải mái và thú vị đến bất ngờ.

